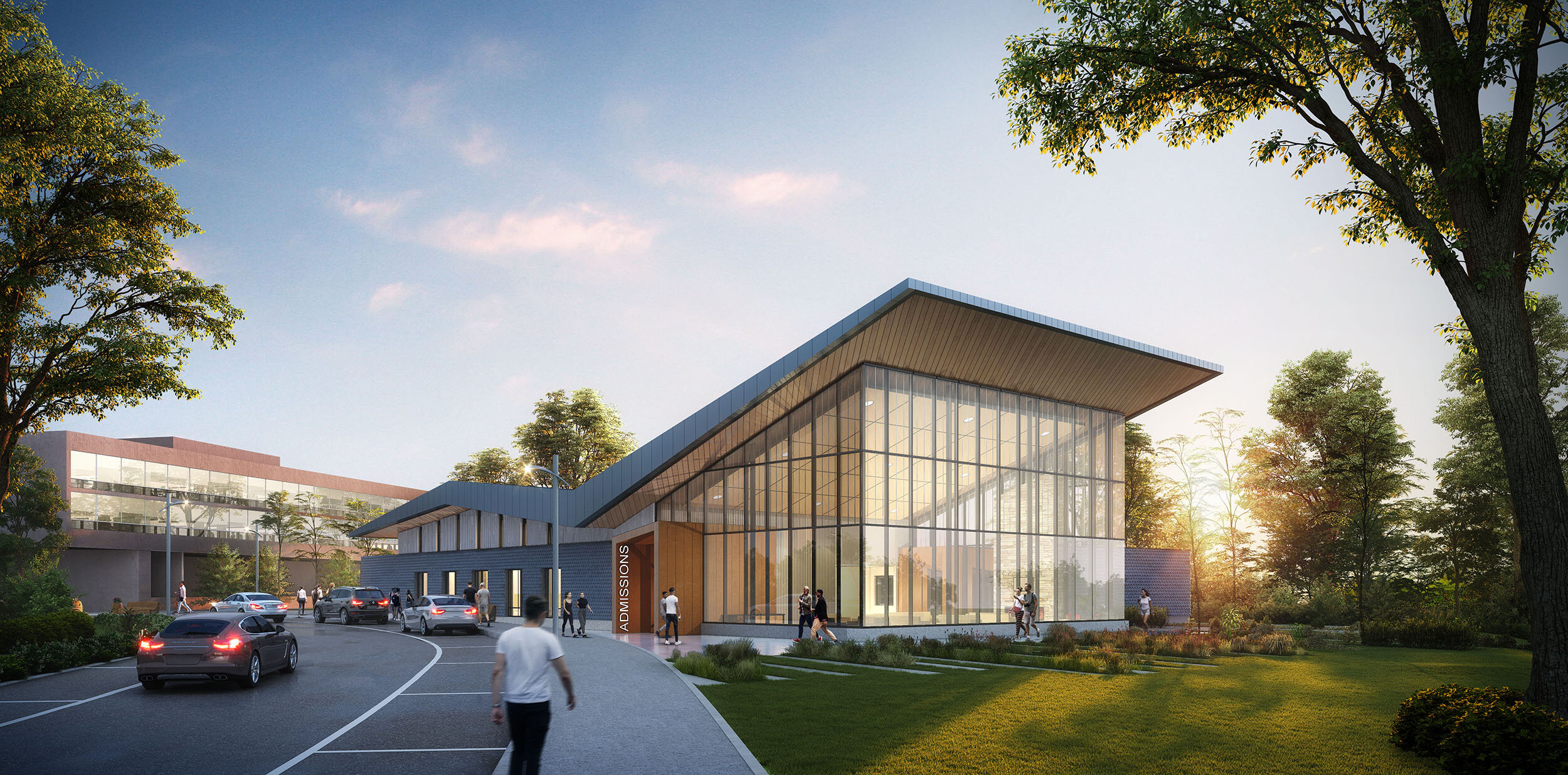
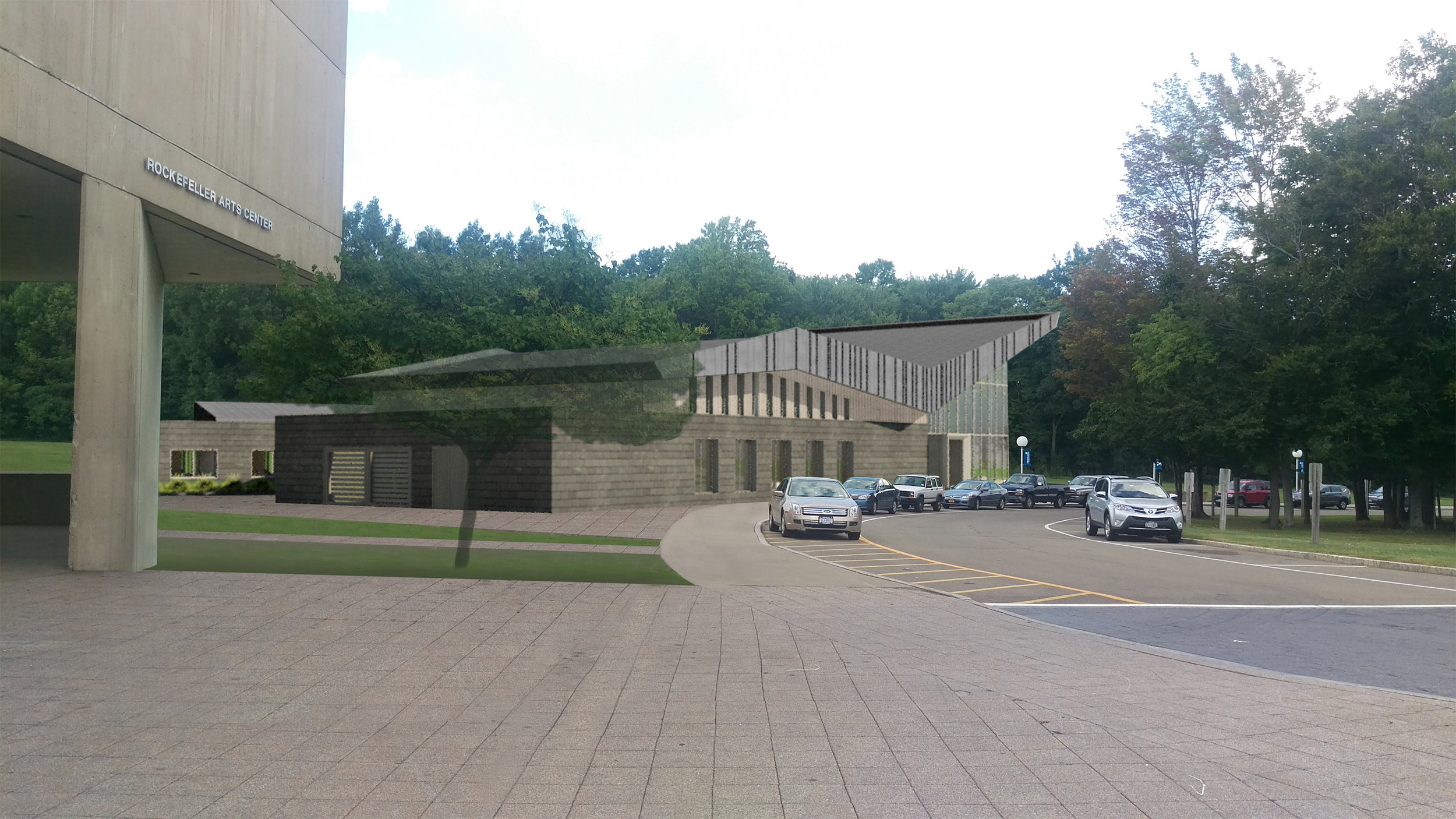
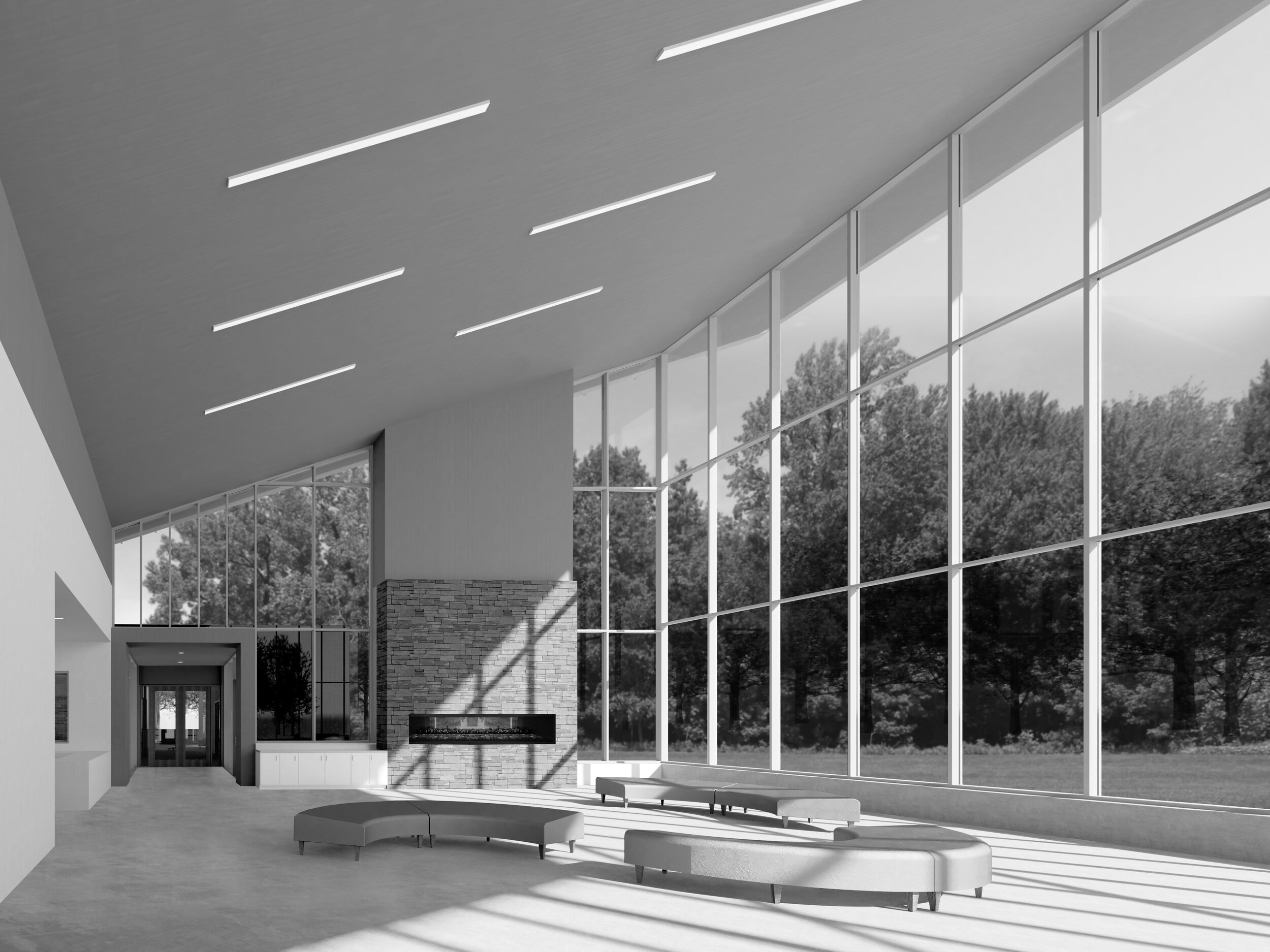
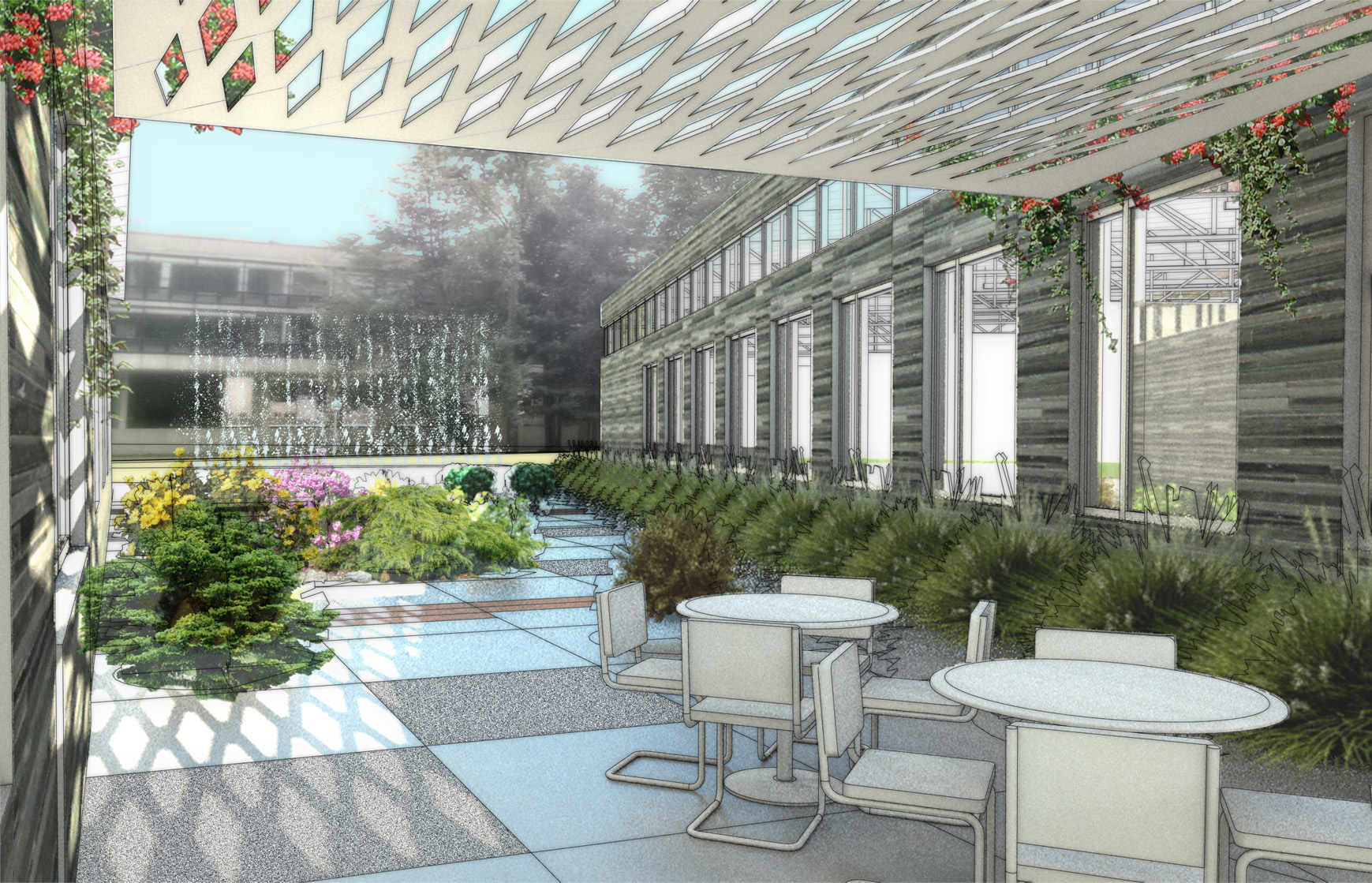
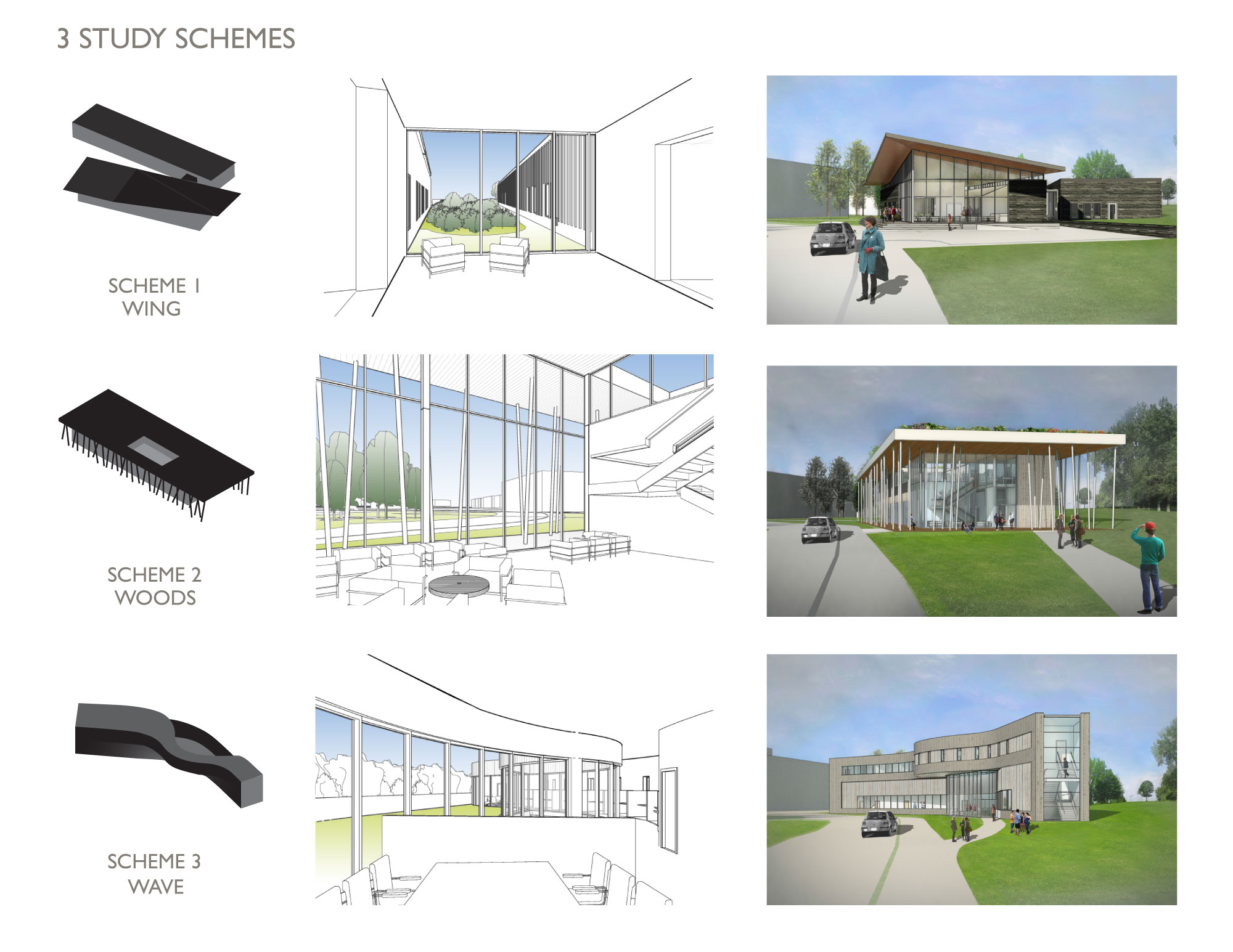
Fredonia Admissions Center
SUNY University at Fredonia
Design Architect: Perry Dean Rogers Partners Architects
Architect of Record: Architectural Resources
Location: Fredonia, NY
Total GSF: 12,800 GSF New Construction
Completed: 2016 (pre-bid documents completed; awaiting funding)
The primary purpose for the new Admissions Center is provide a gateway to I.M. Pei’s iconic campus and to serve as a welcoming place for prospective students and their families to ‘meet Fredonia’. After the development of three schemes, “Wing,” “Woods,” and “Wave,” the “Wing” option was selected for further development.
Design drivers:
Welcoming: openness, natural light, elegance/attractiveness, definitive lines
Admissions: community engagement, attractive to non-traditional students
Flexibility and Adaptability: Functional, practical
Connectivity: Access to outdoors, views of campus, internal activity visible from outside
Sustainability: Potential green roof, natural durable materials, maximize natural light and views
Transformational: Unique and unlike any other welcome center, memorable and iconic
