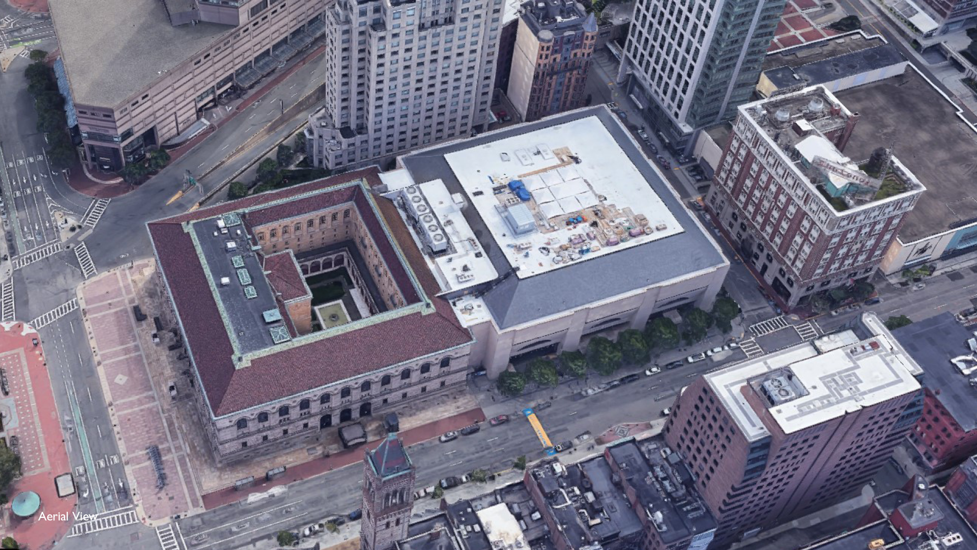
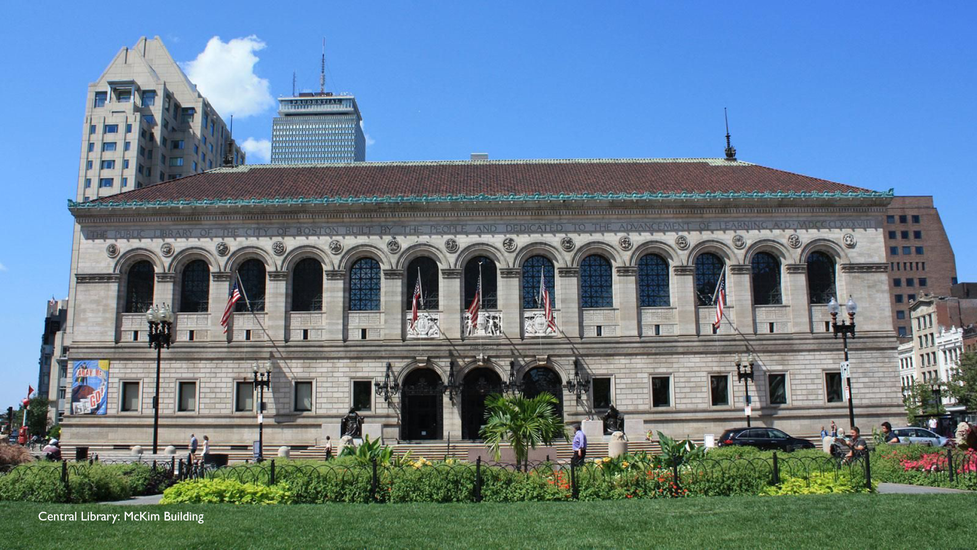
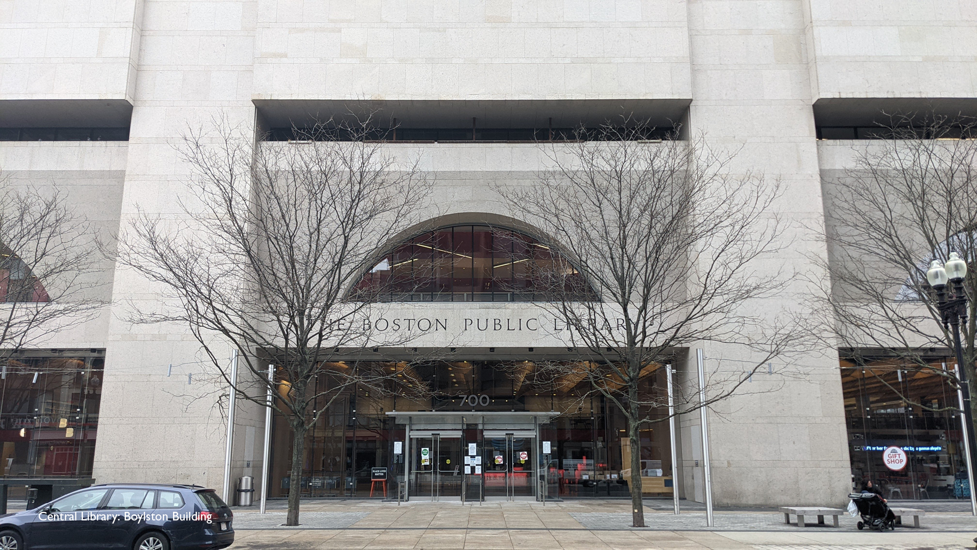
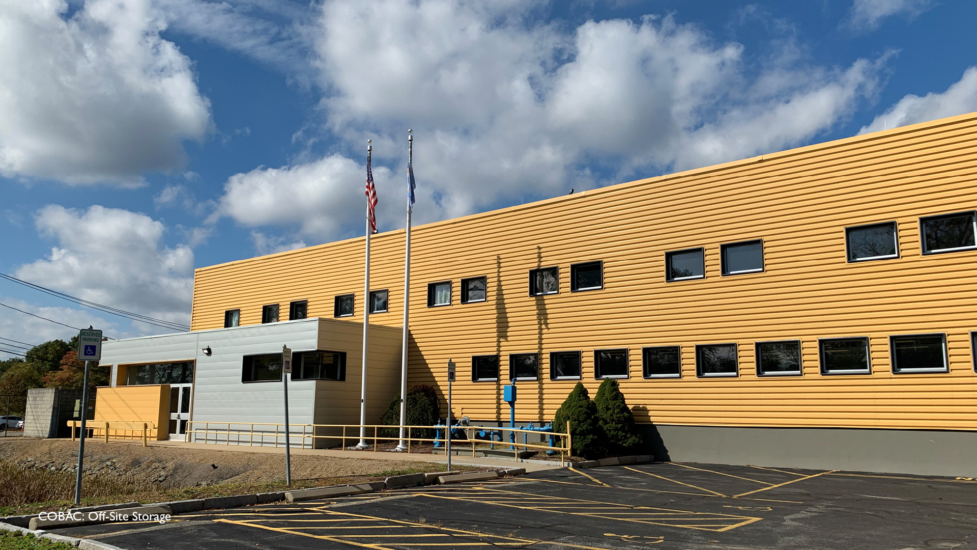
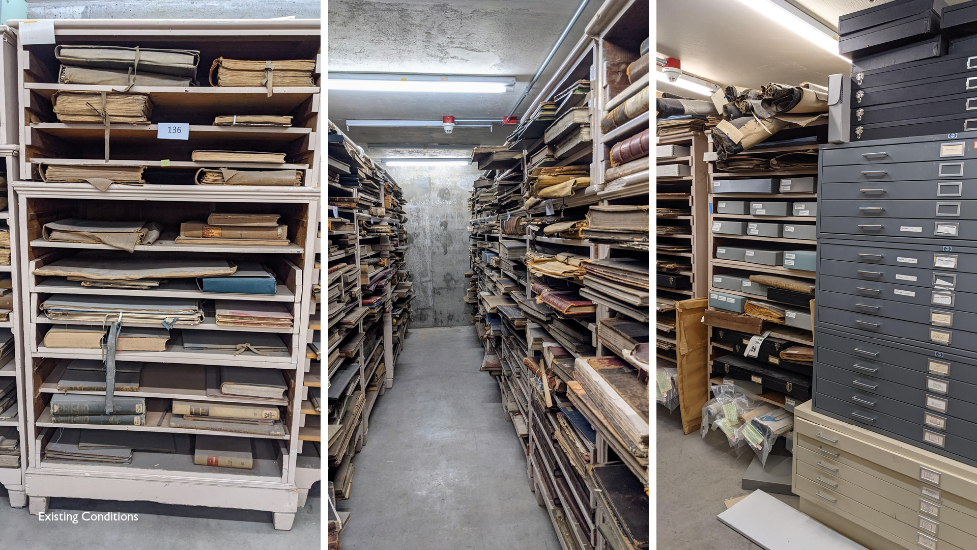
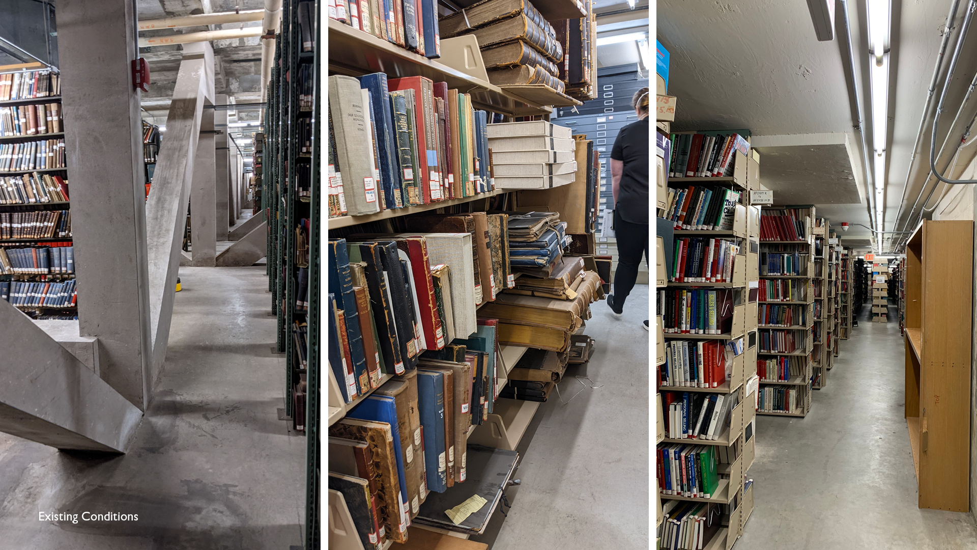
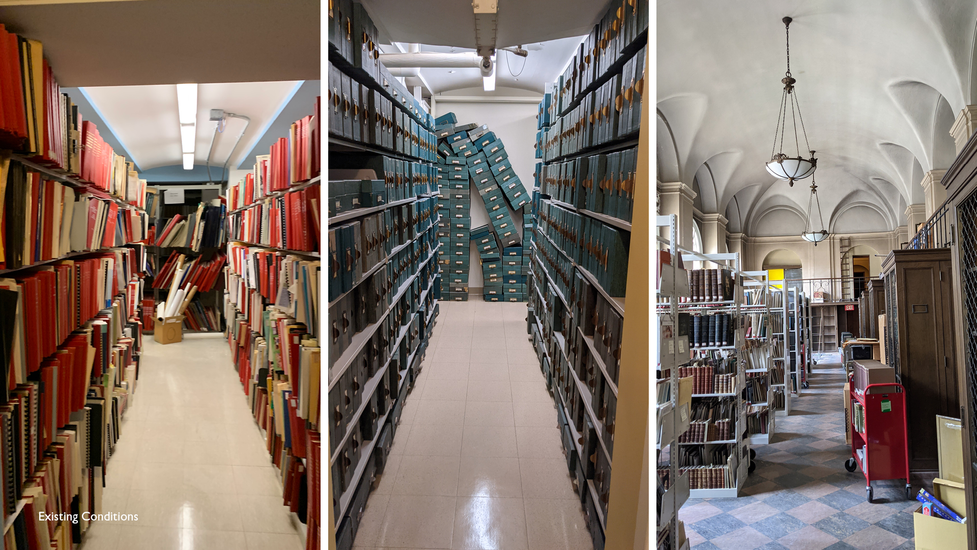
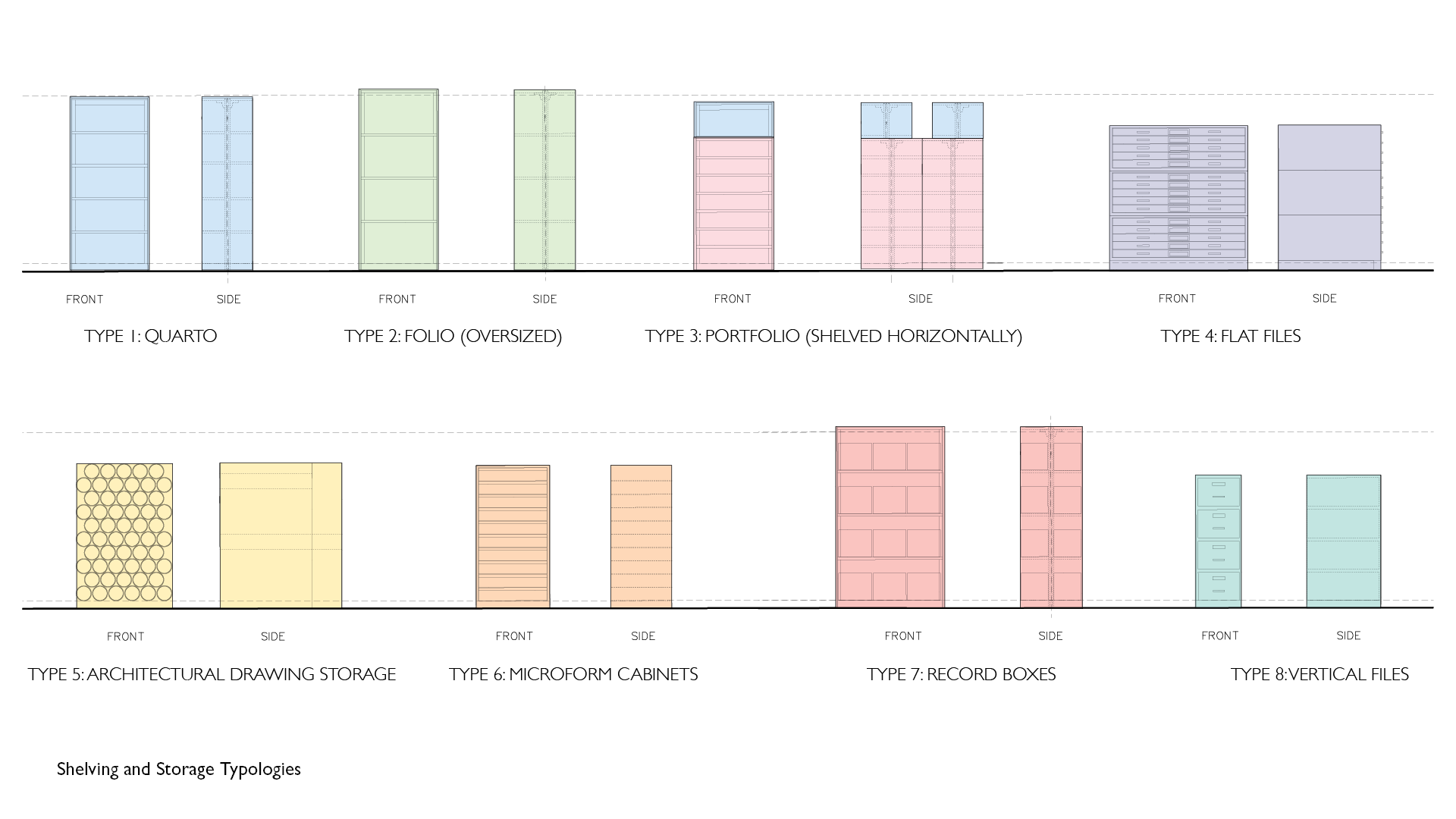
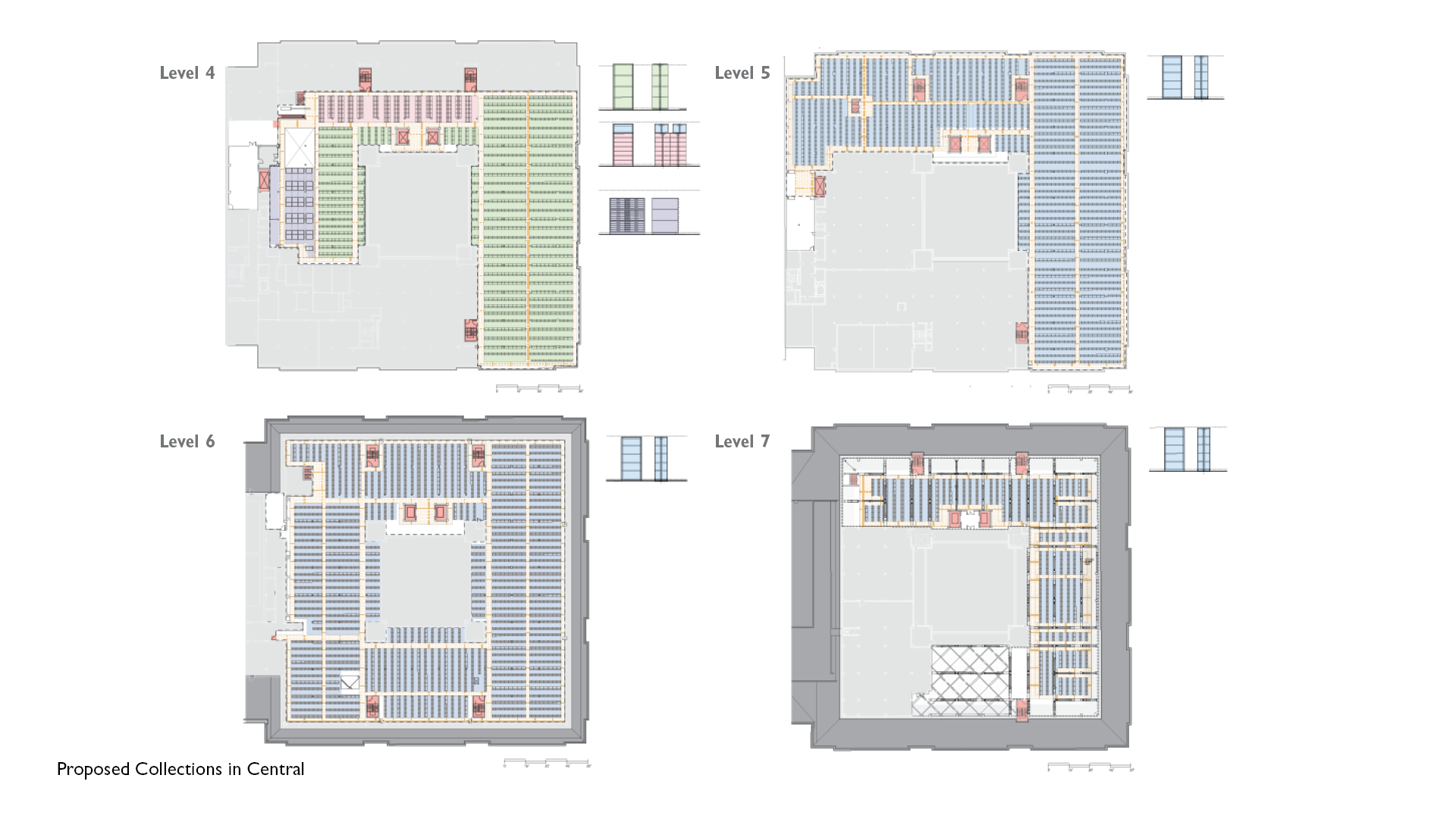
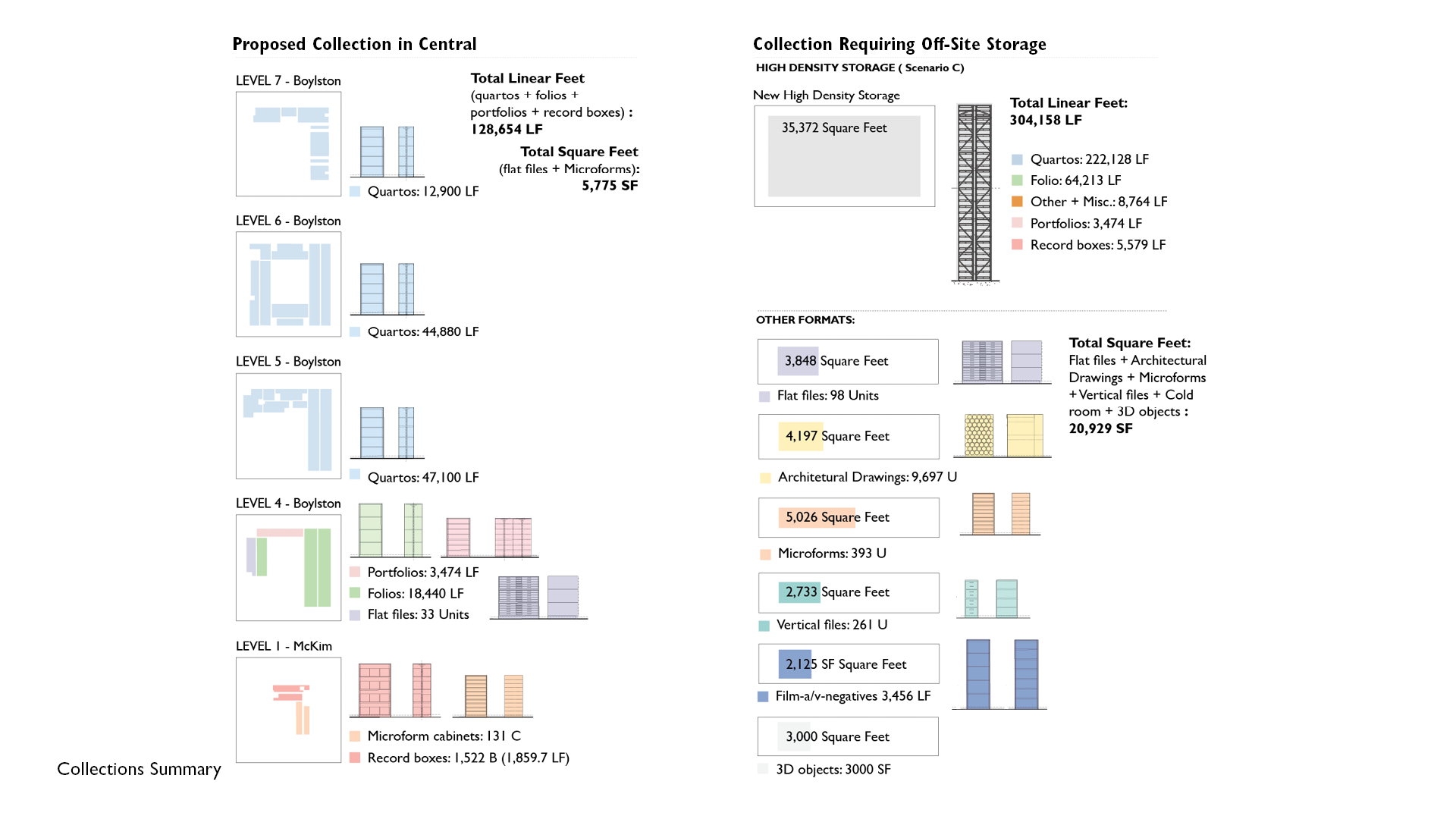
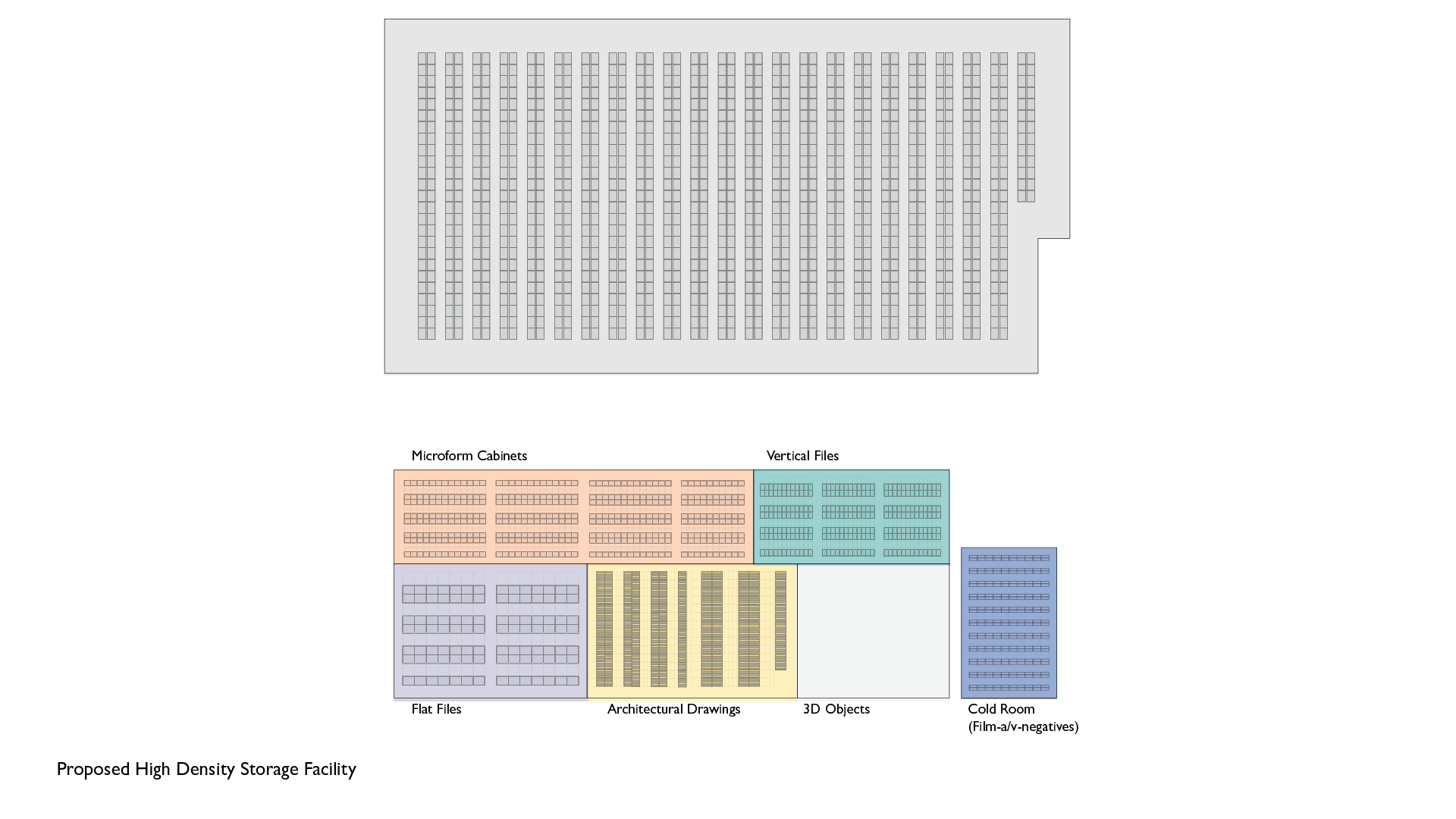
Collection Space and Storage Study
Boston Public Library
Location: Boston, MA
Total GSF: 110,000 SF Proposed Renovation,
67,250 Proposed New Construction
The primary purpose of this study is to determine space requirements for the 19.7 million items in the Research and Special Collections, applying industry space standards and achievable practices to support preservation, facilitate retrieval, and provide lasting access. To achieve this the existing bound materials occupying some 436,500 SF of existing space were reviewed and measured in two different locations: the McKim building and the Boylston addition at the Central Library in downtown Boston and the remote storage spaces at the City of Boston Archival Center (COBAC). Secondary materials such as flat files, microforms, drawings, audiovisual materials, and 3D objects were also assessed to understand their space needs.
PDR teamed with preservation and collections measurement specialists to define preservation needs and a collection count. PDR then determined correct storage types and space requirements for the multiple collection formats. Using these appropriate storage types, conceptual plans are established for a preferred combination of the collections in 110,000 SF of suitable space in the Central Library. Different options then explored space needs for future collections growth as well as those that can not be accommodated in Central.
The concluding recommendation is for a new 67,250 GSF high-density storage facility with efficient high bay shelving, staff support spaces, and additional space for other collection formats, all on a site that can accommodate future expansion.
